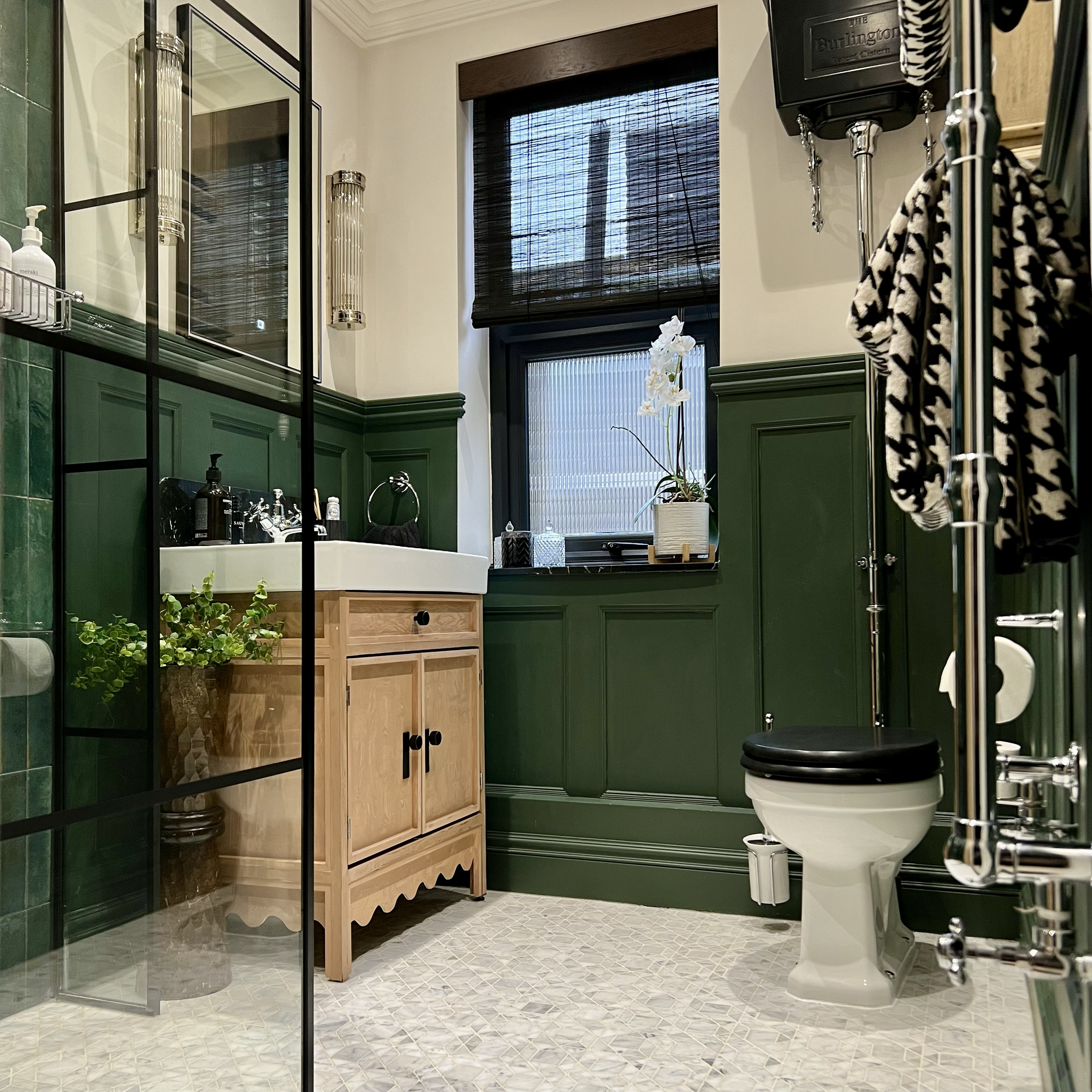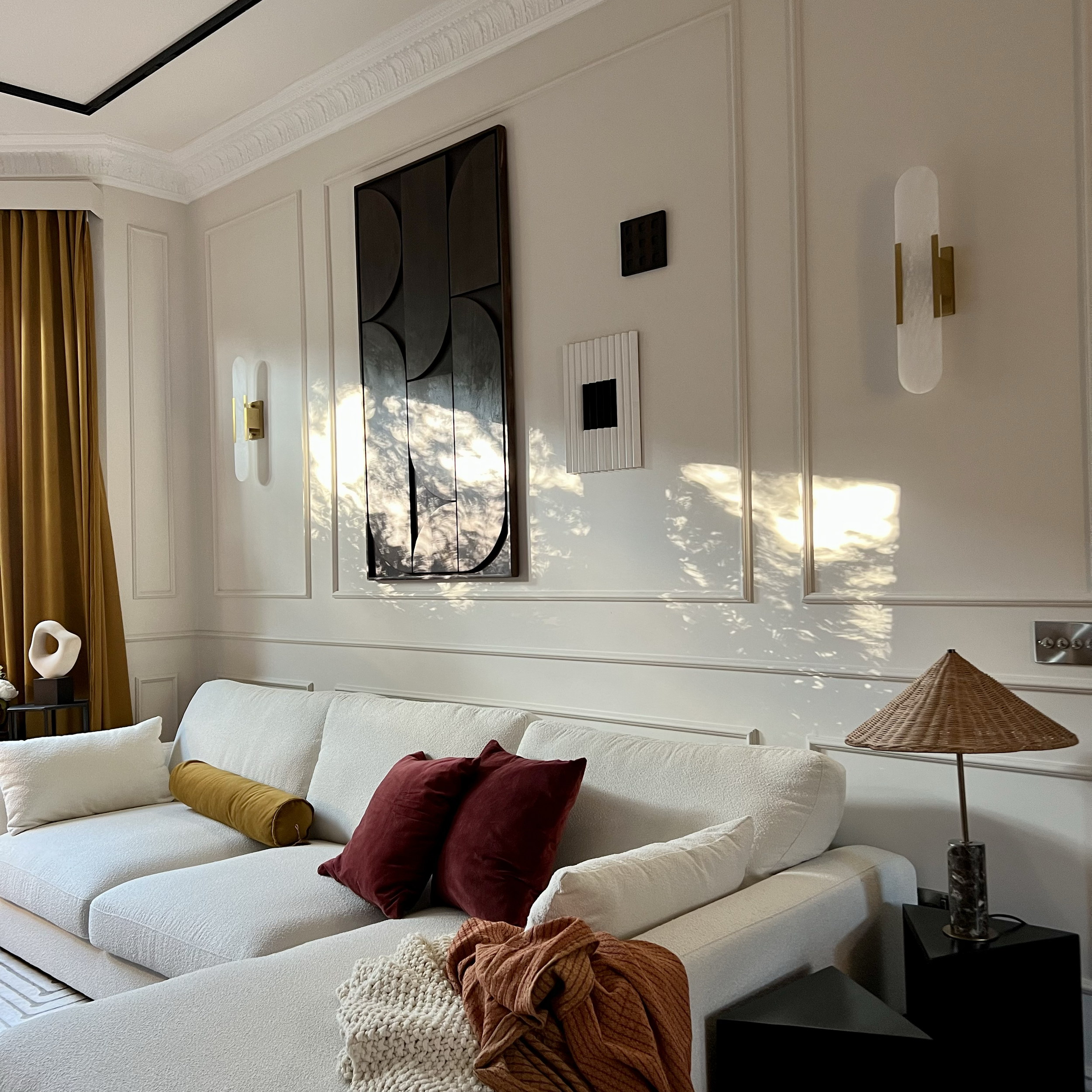ONLINE PACKAGES
This is the easiest and most cost-effective way to get professional support for your project—without breaking the bank.
Whether you’re planning a full renovation or just looking for help optimising your layout with furniture and a fresh coat of paint, I offer flexible solutions to suit your needs.
LAYOUT PACKAGE
Great if you're looking to get an initial idea of how to optimise your room’s layout, including to-scale furniture placement. Below how it works.
01
Book your 1 hour consultation
Let’s meet and discuss the project, ask all the questions and discuss requirments and budget restrictions (often we underestimate how interior renovation could cost, simply re-painting a room could cost around 700/1000 pounds).
A questionnaire will be send by email to prepare for the meeting.
02
Send accurate measures and looots of pictures
Now is time for a bit of work on your side ^_^ You will need to get a tape measure and take all the little measures of the room. This part is super crucial as sometimes even a cm could make the difference between fitting or not.
I will send some examples on how to take measure, promise is not too hard <3
03
Receive your room layout with scale-furnitures and paint recommendations.
Once I’ve translated your measurements into my architectural software, I’ll create a to-scale furniture layout tailored to your space. This will show exactly what fits where and at what size.
You’re welcome to tweak the layout up to three times as part of your package. More reviews will have an extra cost of £50 per review.
On the side here you can see and example of the deliverable.
End of “Layout Package” offering
STYLE PACKAGE
Perfect if you're looking to elevate your room, especially through furniture and styling. This package gives you a clear sense of the room’s overall style — along with a shoppable list of furniture pieces that align with the design direction and a photorealistic image to help you better understand proportions and spatial layout.
04
Once the layout has been “locked” is time for the Design Concept
In this phase, we’ll explore a design concept tailored to your taste and desired outcome, incorporating existing furniture whenever possible.
You’re welcome to tweak the concept up to two times as part of your package. Additional revisions will incur a fee of £50 per review.
On the side, you can see an example of the deliverable.
Please note: This package does not include sourcing the actual items—it is intended for guidance only.
05
Design concept finalised , you will received a 3D render of the space
This deliverable is intended to give you a sense of the scale and volume of the items in relation to the space available.
Important: Please note that the colors and furniture shown in the 3D render will not be an exact match to the final concept. This is simply a tool to help visualize proportions before making any purchases.
End of “Style Package” offering
RENOVATION PACKAGE
This package includes everything from the previous tiers, plus technical drawings essential for your contractor to execute the design—covering electrics, flooring patterns, and more.
You’ll also receive support with sourcing all necessary materials (eg. coving, mouldings, radiators, flooring etc..) along with guidance in selecting samples. Finally, to keep everything organised, you’ll receive a detailed renovation spreadsheet to help you track costs and suppliers with ease.
06
Technical /Builders drawing
Technical drawings are the detailed plans your contractor needs to carry out the work. They’re essential for any renovation, as they guide the builders on important details — like the exact height to install a shower faucet or the specific pattern in which tiles should be laid.
These drawings typically include:
Detailed elevations of each wall in the room
Lighting and socket placement diagrams
Designs for mouldings and panelling
Custom built in/carpentry drawings can be purchase separately.
07
Samples selection: paint, fabrics and floorings.
In this phase I will send you a list of links for samples of paint, fabrics and tiles(if present) that we select together.
And whenever possible a physical mood board with my personal collection of fabrics and materials.
08
A dedicated spreadsheet for budgeting with all the list of items to purchase
This is a comprehensive list of all the items you’ll need to purchase—plugs, radiators, accessories, coving, mouldings, skirting boards, and more.
Whatever your project requires, you’ll find it on the list.
Note: Due to the scale of this document, revisions to the recommended items are not included. However, you’ll have full access to the list and can edit it as you see fit.
End of “Full Desing Package” offering
Optional extras
-
EXTRA 1 HOUR CONSULTATION
£ 55.00
1 hour consultation, we can talk about any “Design dilemma” or simply use the time to get support on your progressing project or choosing between furnitures.
-
JONERY DESIGN
£ 150.00
Have a vision of some custom joinery you need designed?
Alchoves wardrobes, cover up for boilers or other eyesore. -
HOUSE VISIT
£250
Weekend and London M5 only - 2h home visit, I’ll visit the property to get a feel for the space. And help you with measurements.
-
LIGHTING PLANS
£ 150.00
Need to tell your builder where to put plug, sockets & lighting?
I’ll draw up your plans to pass to your contractor. -
1 WEEK EXTRA SUPPORT
£ 300.00
An extra week of dedicated support. Notice that this will not produce more designs revision. Is designed to help you navigate a renovation for example, or checking the if installation has been done correctly.
Need more hands on support?
Daily (virtual) check on builders progress?
Last minute issue with the work?
I do offer a more dedicated step-by-step support.
LET’S GET IN TOUCH
Ready to start a project together or you just have some question?
Fill the form or send me an email at

























